About 10 years ago, Julie Zemel started worrying about her mother, Mimi, who lived alone in an apartment in Chicago and was often stuck inside for months due to the weather.
“It was clear she was becoming increasingly fragile, physically and socially isolated, with no relatives or friends living nearby,” Zemel says. “It wasn’t safe for her to live so far away from me.”
At that time, apartments were affordable in Northeast Los Angeles, and Zemel talked Mimi into moving. She found her mother a pleasant one-bedroom apartment, where Mimi lived alone. The two of them were close, but not so close that Mimi lost her independence.
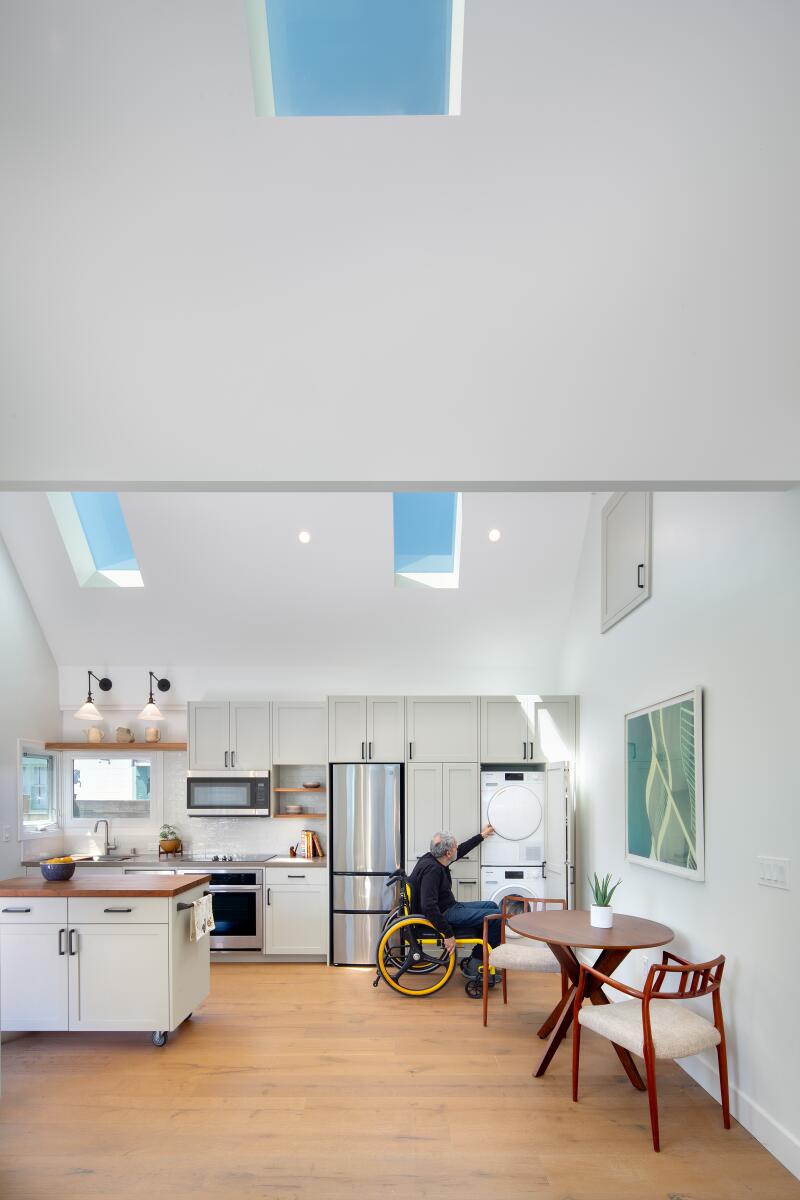
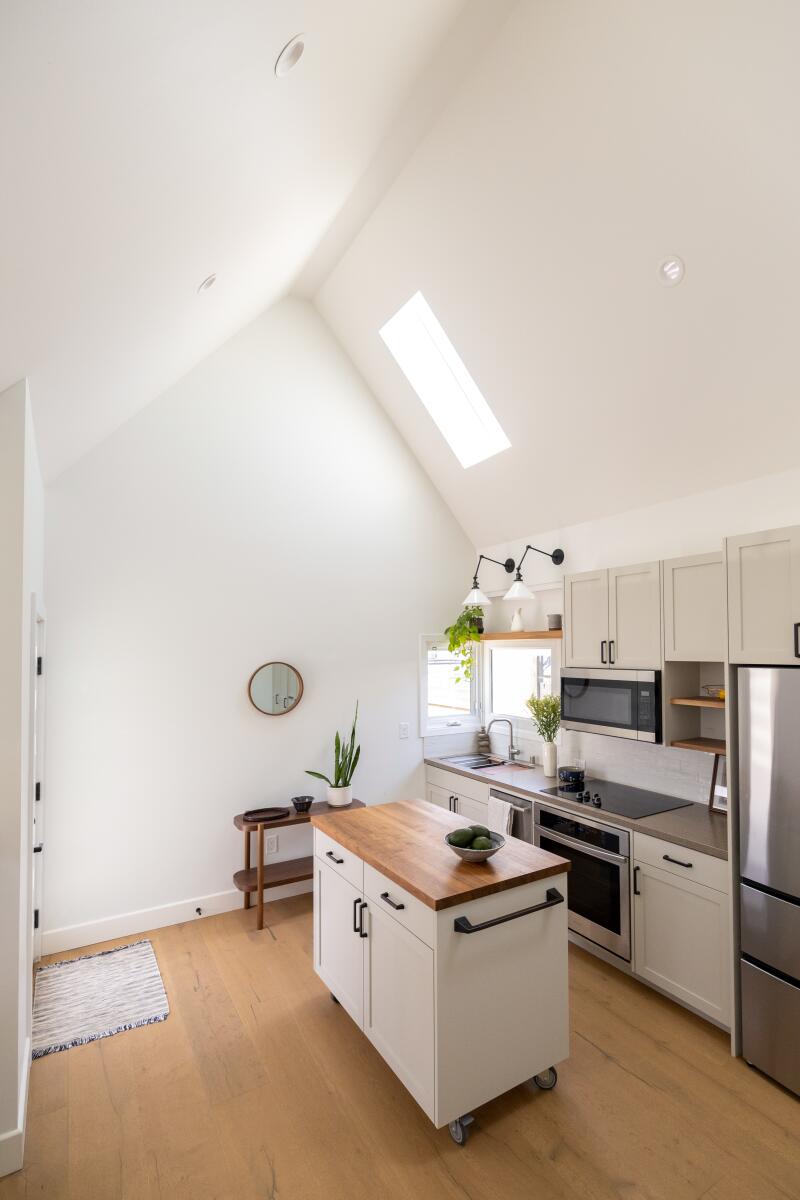
Architect Rachel Allen’s husband, Gary Cannone, in the kitchen, which is designed for easy access. (Jim Simmons) A moveable island can be moved if necessary. (Myung J. Chun / Los Angeles Times)
But Mimi’s comfortable housing situation was upended when the landlord notified her that the apartment complex would be renovated and all tenants would have to move out.
In Los Angeles, where affordable housing is scarce and the population is aging fast, Zemel looked “everywhere” for an apartment for her mother, now 89, only to be rejected. “No one would give her a lease, even when I offered to co-sign,” she says of the landlords who expressed concern about Mimi’s age and Zemel’s mortgage debt, despite Mimi having cash in her account and collecting Social Security benefits. “It felt like age discrimination.”
When Zemel found an apartment in a senior building near the home she shares with partner Vladimir Gallegos on the Eastside of Los Angeles, Mimi moved in but wasn’t happy. “She had to downsize to a studio,” Zemel says, noting other downsides, such as the long walk to the elevator and the absence of grab bars to offer assurance in case of a fall.
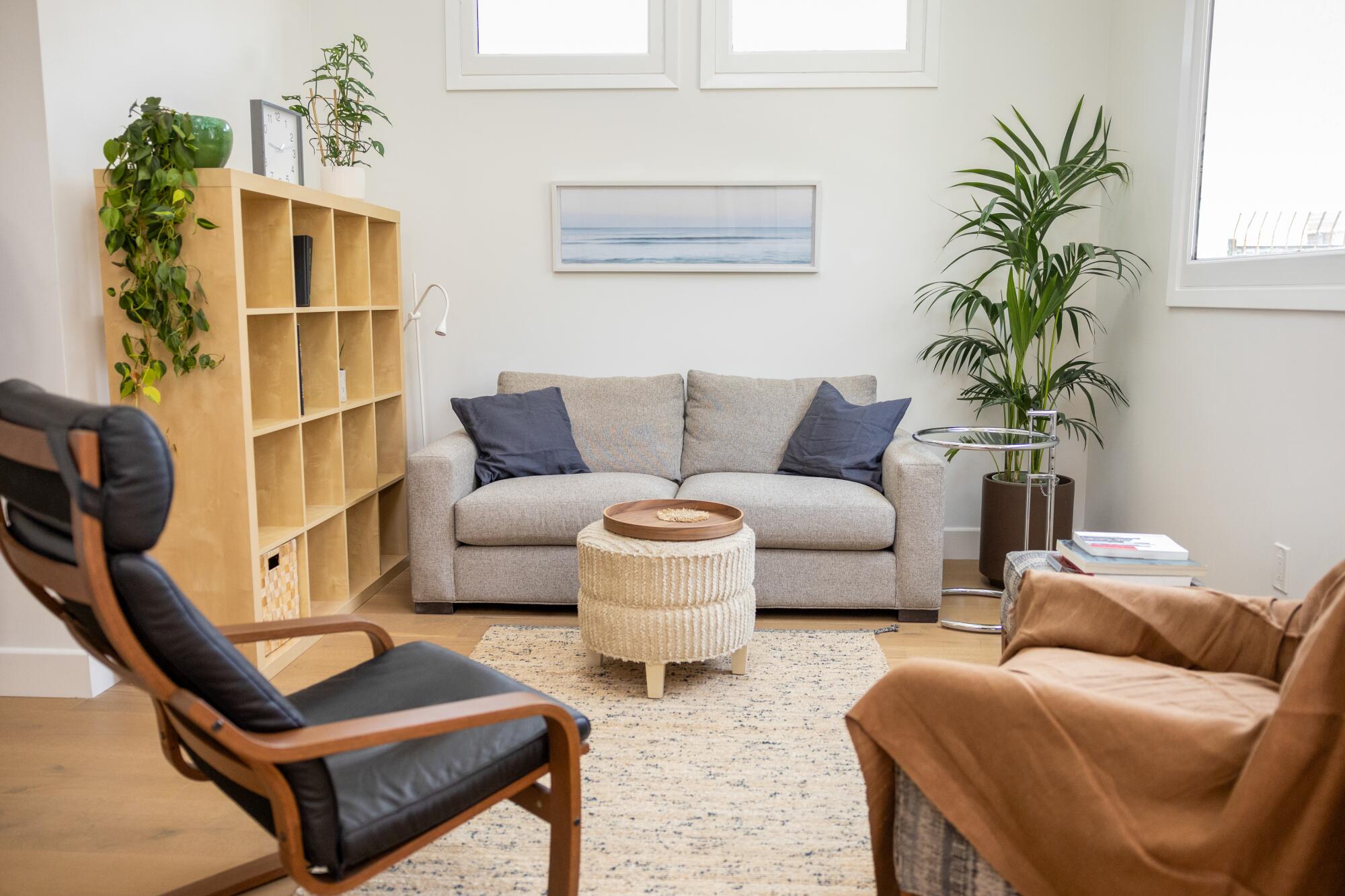
The living room features strategically placed windows that bring in light and offer privacy.
(Myung J. Chun / Los Angeles Times)
Mimi lived in the studio, which Zemel describes as “not ideal but served its purpose” for about five years until her health deteriorated and she had to move into a nursing home. Eventually she received a coveted assisted living waiver from the state, which provides a discount at the facility she lives in now. But Zemel still wanted a better way to care for her mother.
She considered how she could move Mimi in with her and Gallegos. “I thought of dividing our living room in half and placing a hospital bed in there because our two bedrooms are small and located on the second floor,” she says. She tried to visualize every possible scenario, understanding that it would be difficult for her mother, who had always lived alone.
Then she devised a plan that terrified her both logistically and financially: build an accessory dwelling unit, or ADU, behind the couple’s 1890 Victorian home. The lot may have been small at 3,500 square feet, but the falling-down garage in the back had easy alley access and a concrete pad that would be convenient for a second dwelling and tenant.
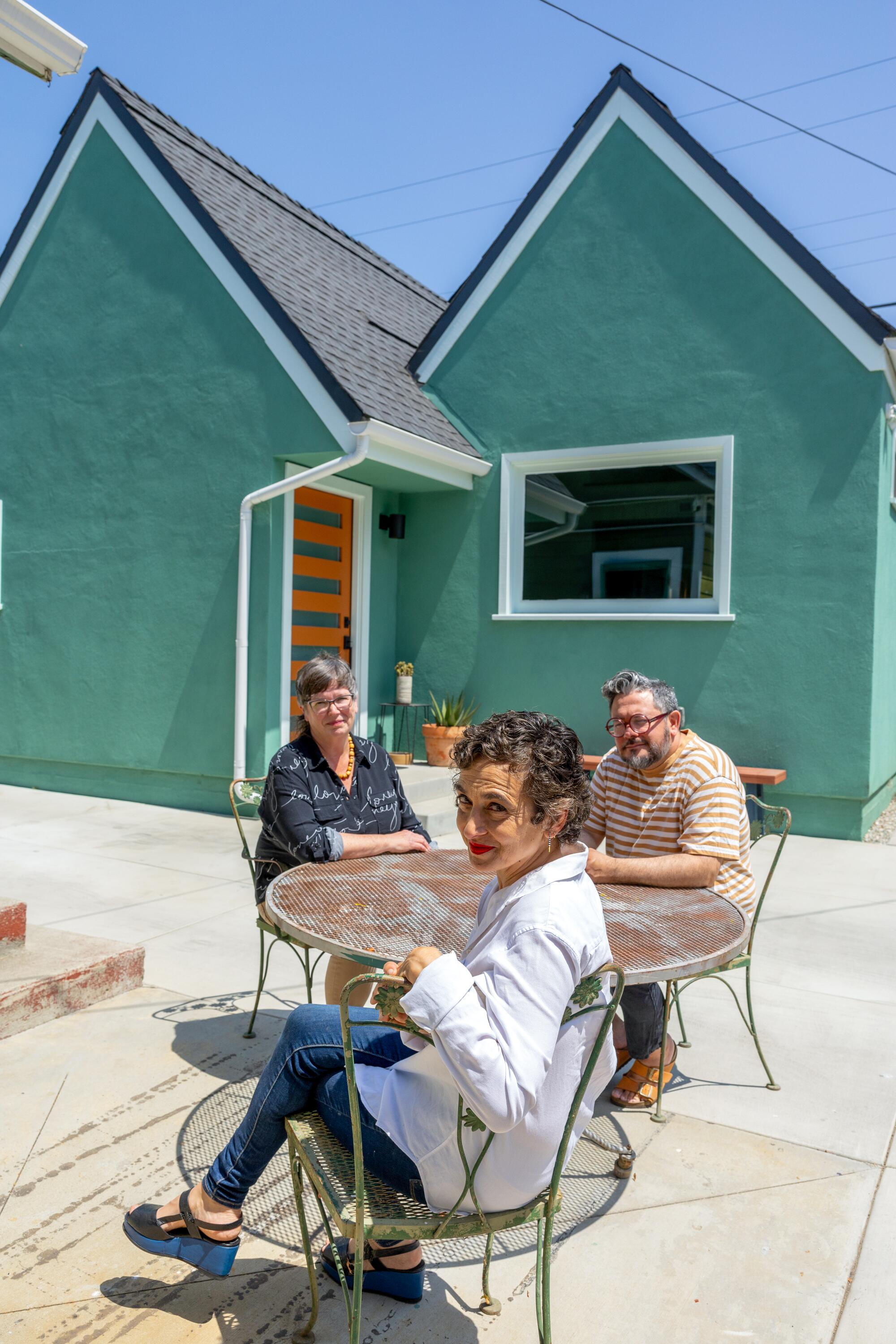
Architect Rachel Allen, front, designed an accessible ADU for homeowners Julie Zemel, left, and her partner, Vladimir Gallegos. Zemel hopes her 89-year-old mother will be able to move in soon.
(Myung J. Chun / Los Angeles Times)
When the couple contacted architect Rachel Allen of Los Angeles-based Radar Inc., whom they had met through mutual friends, the architect understood their need for a home incorporating universal design concepts.
“My husband, Gary, uses a wheelchair,” Allen says. “That insight helped us with things like the bathroom design, which features hand bars, a curb-free shower and a sink that can accommodate a wheelchair or an attendant.”
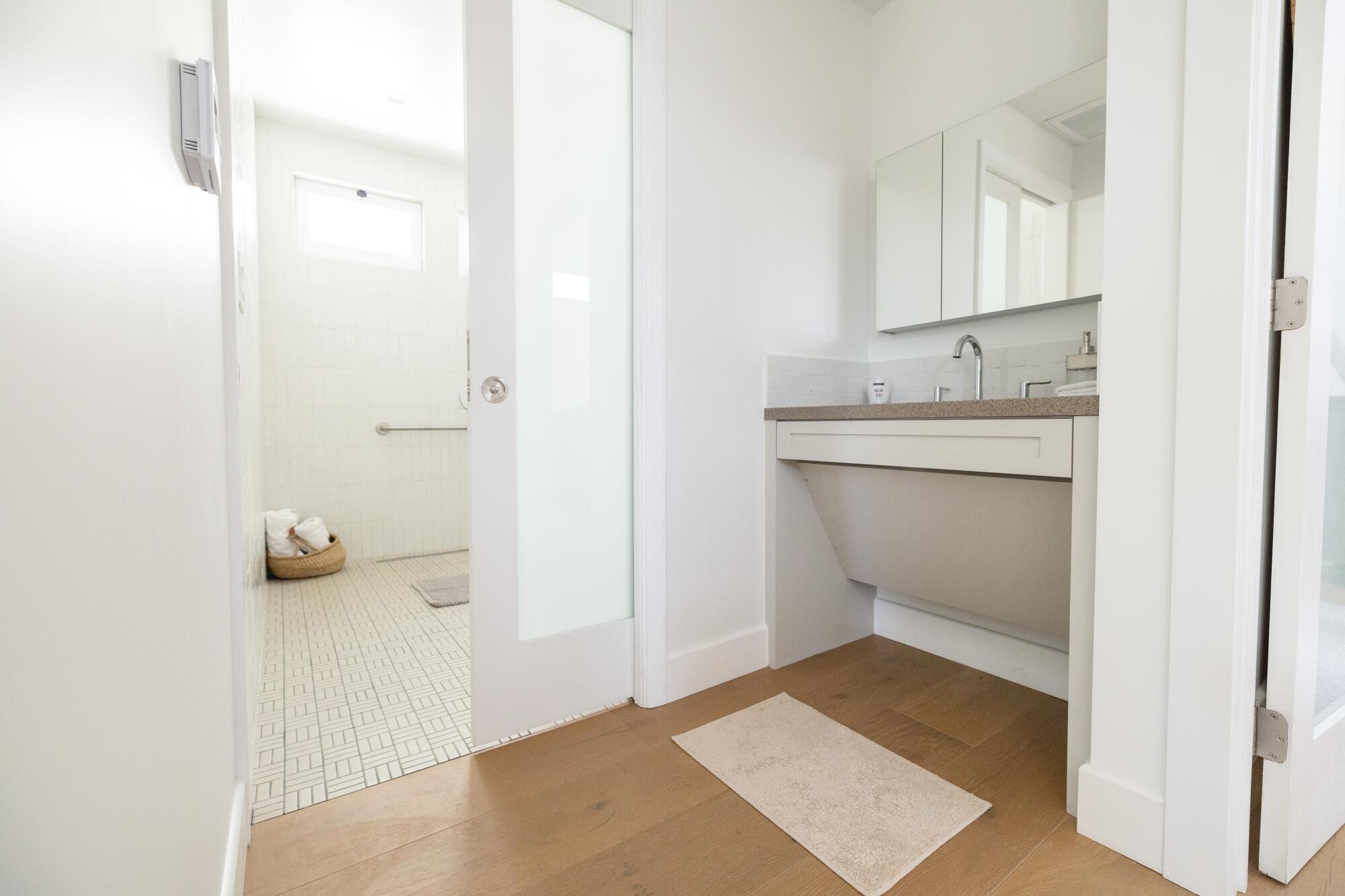
The bathroom of the ADU features a curbless shower and a sink that can accomodate a wheelchair.
(Myung J. Chun / Los Angeles Times)
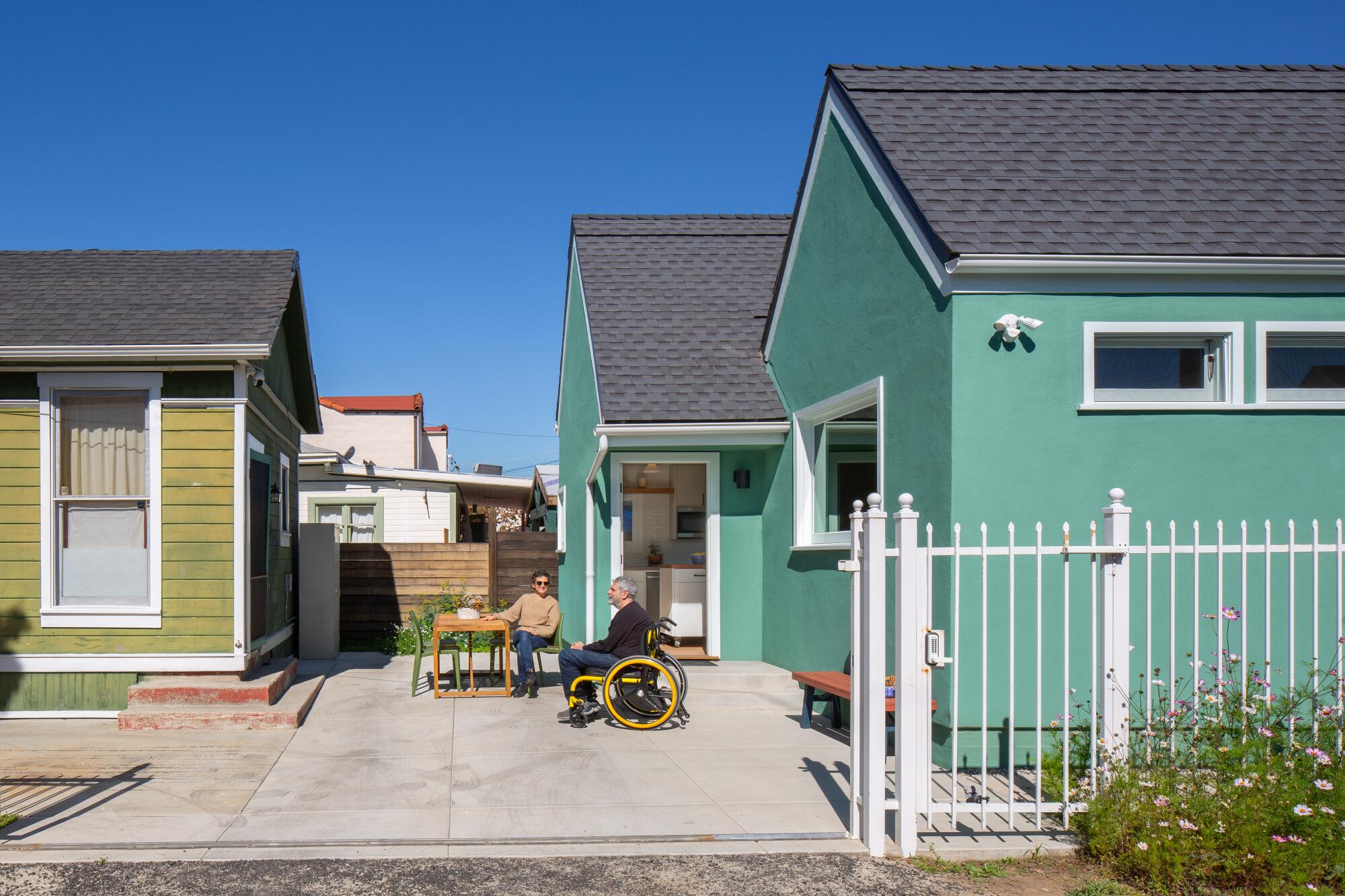
Architect Rachel Allen and her husband, artist Gary Cannone, sit between the main house, left, and the new ADU, right.
(Jim Simmons)
Led by Radar and general contractor Marco Chupina, the 650-square-foot ADU project ultimately took four years to complete — one year for design and permits, two years for construction (including the pandemic), and one additional year for finishes, inspections and solar — and cost approximately $400,000.
There were many pitfalls along the way, including bureaucratic delays, soaring lumber prices during the COVID-19 pandemic, financing and inflation. Due to the high cost of solar, which the state of California requires for newly built ADUs, Zemel chose to source the panels herself rather than through her general contractor. This allowed her to shop around for bids and financing. “I started working on it last August, and it’s finally going through,” she says. “It was a pain — partly because a lot of solar companies think they are walking into a traditional build — but it’s a good thing. My mom needs her amenities if there are black- or brownouts.”
Looking back, Zemel says she might have been dissuaded if she had known how long and costly the ADU process would be. “It was very stressful and frightening, and it took a long time for me to process what I had to do,” she says. It still feels stressful for Zemel, who is a teacher. “There are people with much more money than me and my family for whom it’s less risky. I am the first person in my family to own a home. I have to be careful.”
Designed to allow Mimi to age in place, the agave-colored ADU is modern but fits into the surrounding historic preservation zone with a shifting gable roofline that opens up the interiors and makes the ADU feel more spacious. The unit features one bedroom and an accessible bathroom with a frosted glass door that offers privacy and can accommodate an attendant if necessary. A full-sized kitchen with a washer and dryer is made even more convenient thanks to an island on wheels that can be moved if it’s in the way.
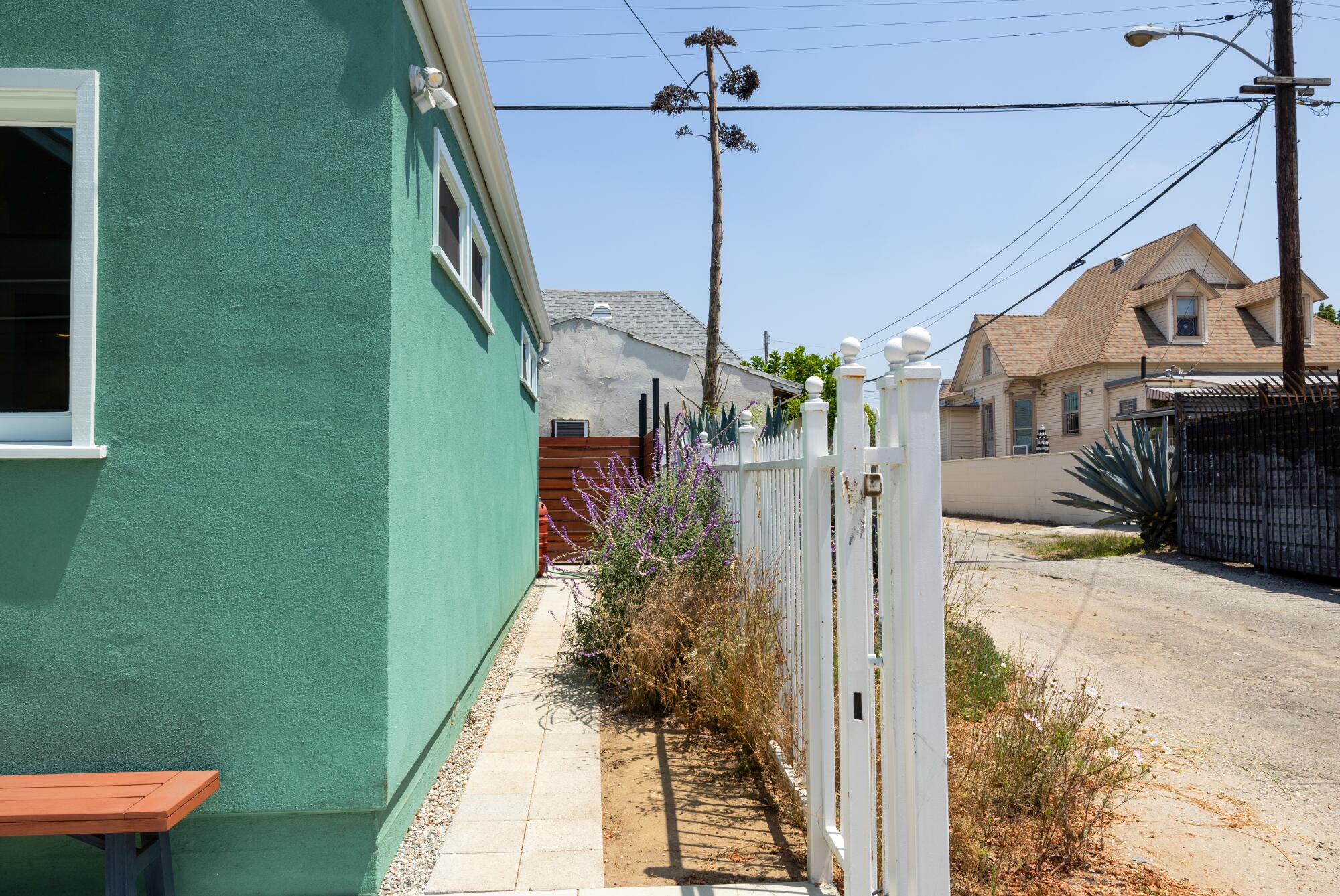
The team installed a see-through gate in the alley to allow for neighborly interaction.
(Myung J. Chun / Los Angeles Times)
Because the ADU is located in an alley surrounded by neighbors, the team, including senior associate Karina Contreras, put a lot of thought into the windows and how the ADU would fit into the community.
“Windows need to be the right proportions,” notes Allen. To illustrate, she points to the living room window facing the main house. “The sill is high enough so that when you’re sitting in the living room, it’s private.”
The team also chose not to install a wooden or brick fence along the alley that would serve as another wall. “I want to see the alley,” Zemel says. “It gives us more of an opportunity to interact with our neighbors,” including many who use it as a cut-through to access the neighborhood’s streets.
Adds Allen: “Eyes on the street builds relationships.”
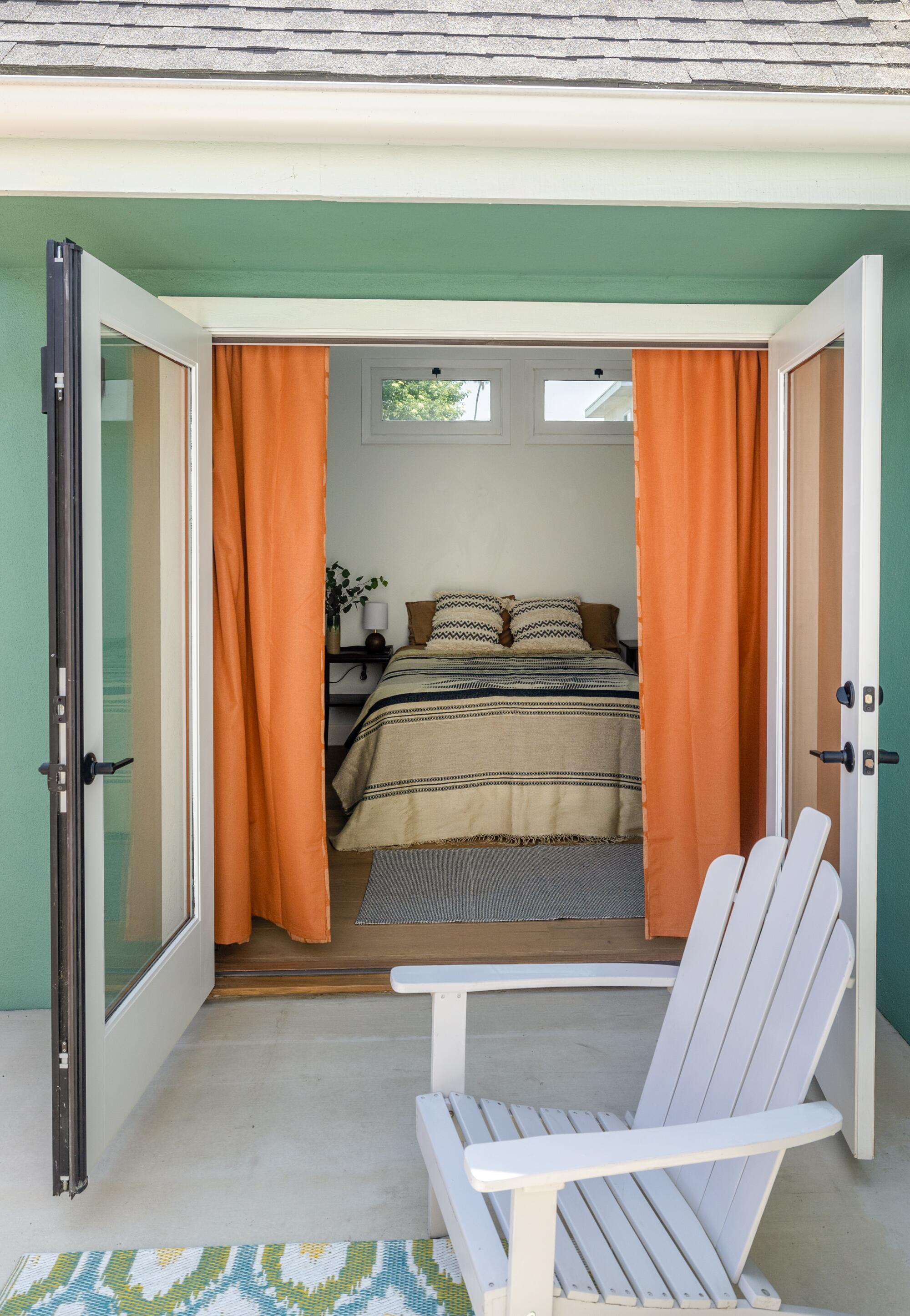
A small patio is located outside the bedroom.
(Myung J. Chun / Los Angeles Times)
A small patio off the bedroom offers a serene space for Mimi to read and enjoy the outdoors. “My mom loves bird-watching,” Zemel says of a drought-tolerant strawberry tree (Arbutus unedo), planted near the patio, that attracts birds.
Multiple skylights are installed throughout the ADU to capture light and brighten the interiors. “The light is so beautiful here in the evening,” Zemel adds. “You never feel hemmed in.”
The homeowners still don’t have a certificate of occupancy as they wait to install solar panels and a curb drain to satisfy stormwater requirements. To illustrate the ever-changing ADU laws in California meant to alleviate the housing crisis, Allen notes that the Los Angeles County stormwater regulations causing a delay have been lifted for those who start building small-scale residential projects now.
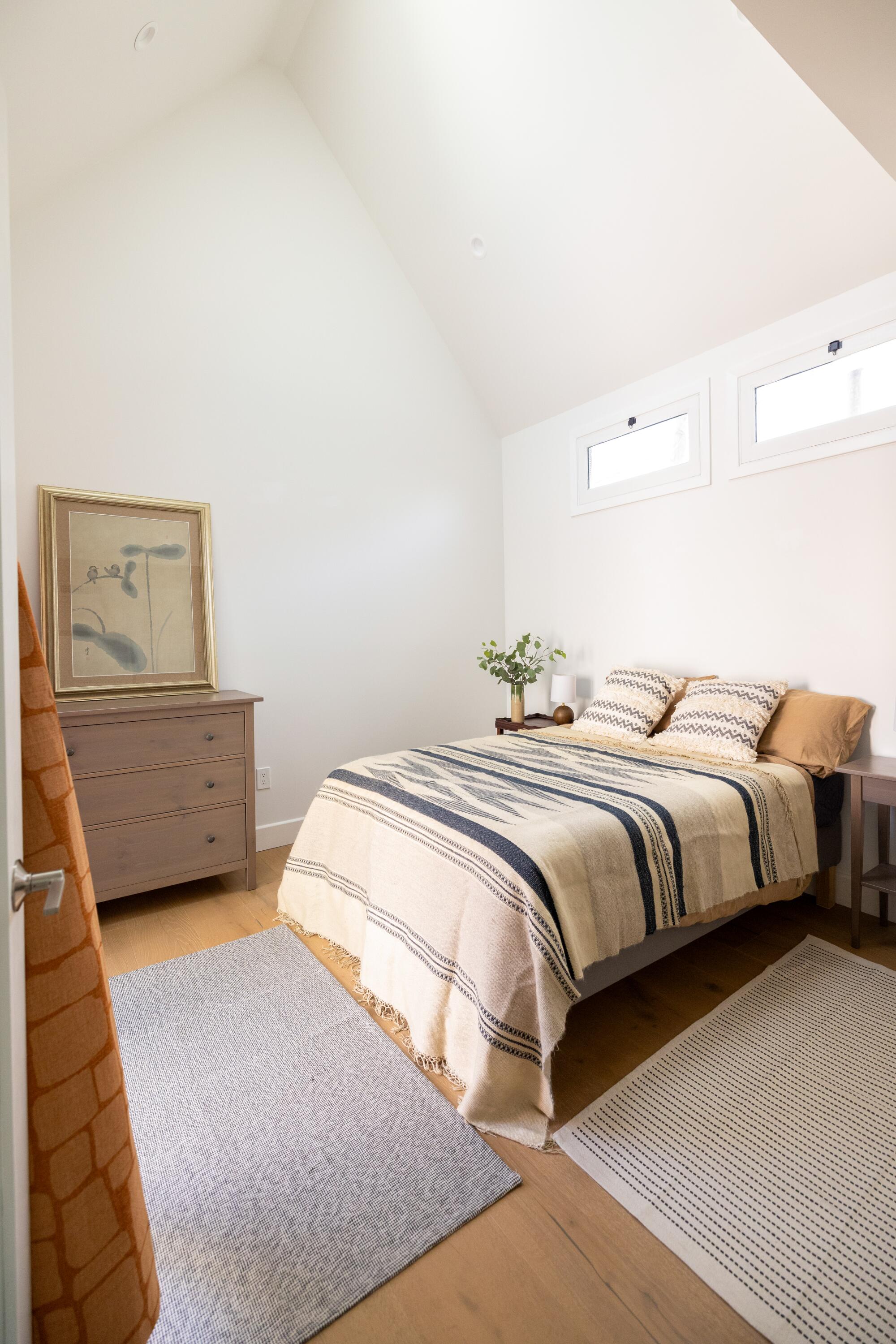
The pitched roof makes the small bedroom feel larger.
(Myung J. Chun / Los Angeles Times)
Despite all the setbacks, Zemel is pleased with the design and glad they added the ADU.
“Rachel’s design is so much more than I could have ever imagined,” Zemel says. The ADU could have been boring, she says of Allen’s elegant problem-solving ability. “It’s doing a lot with a little. It’s not boxy; I think it’s beautiful.”
Recently, the city informed them they can move forward with the curb drain. The solar company plans to install panels next month. As their contractor awaits the new permit to complete the work, Zemel hopes that Mimi can move in by the end of summer. “She’s managing where she is,” Zemel says, “but she really wants to live in her own space.”
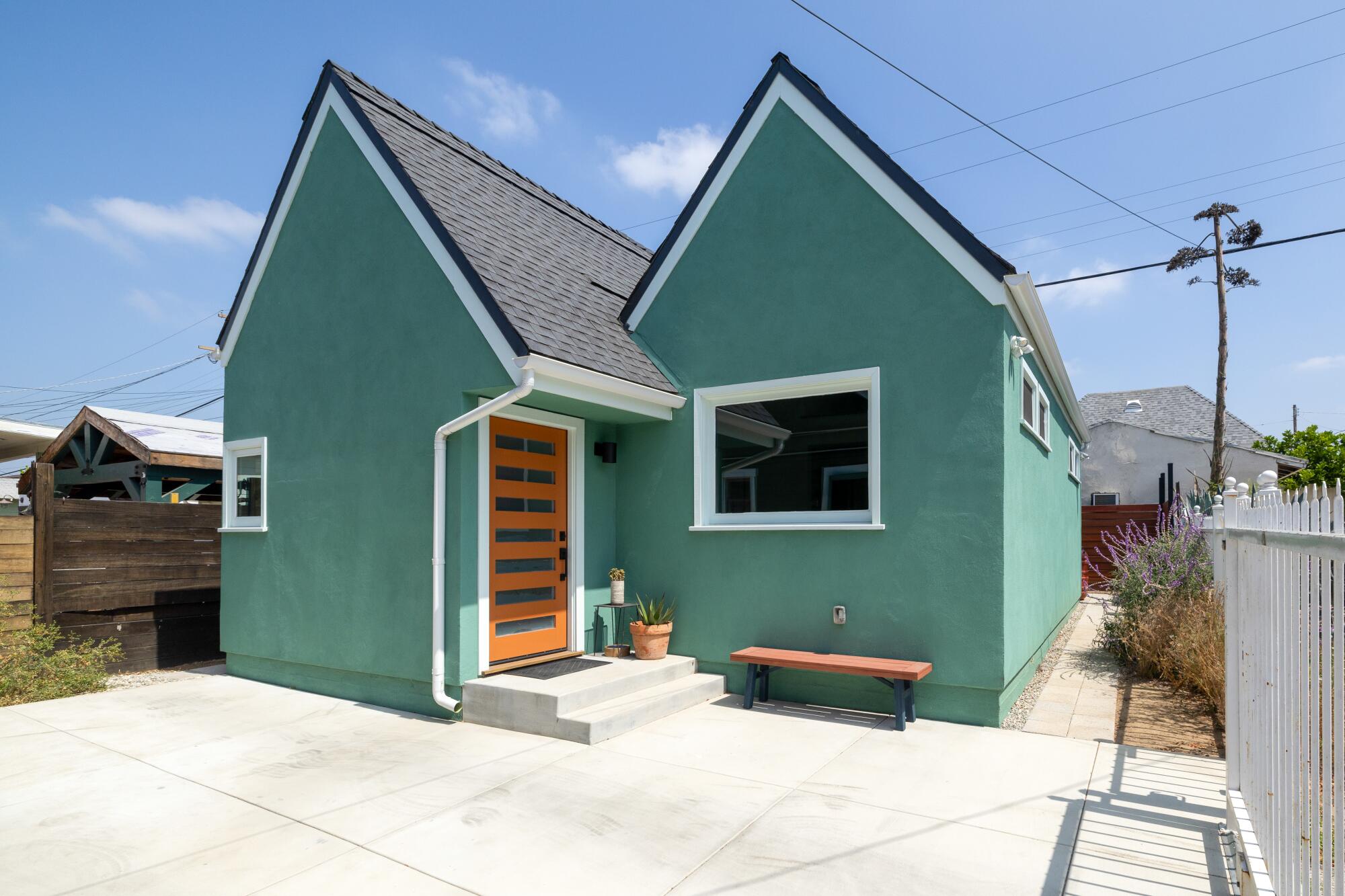
Architect Rachel Allen says the ADU is informed by universal accessibility principles.
(Myung J. Chun / Los Angeles Times)

